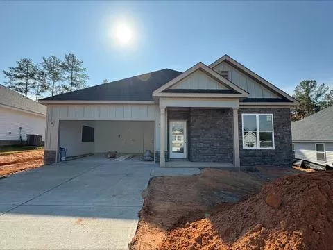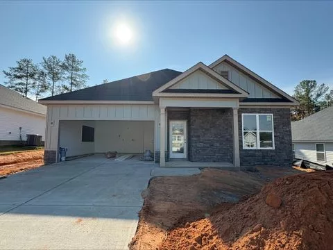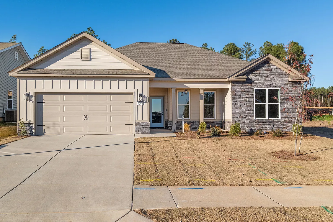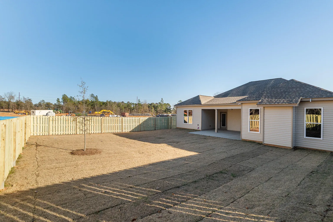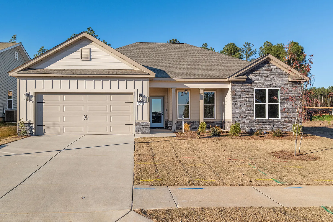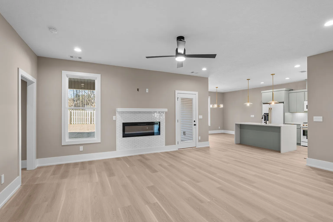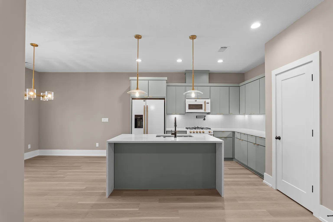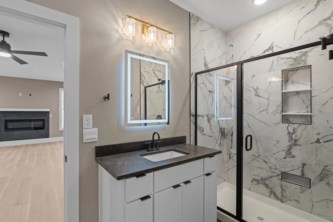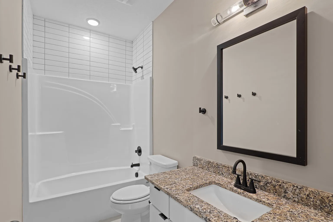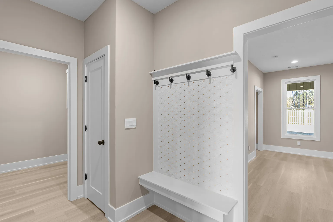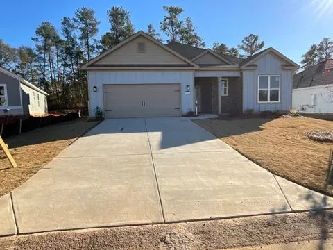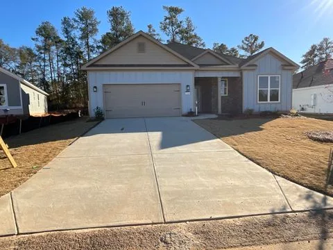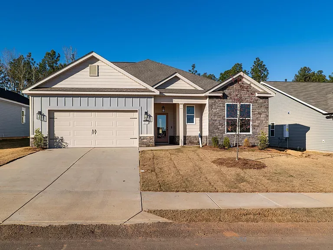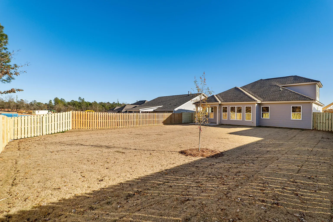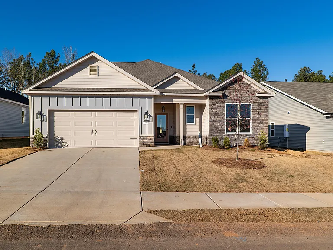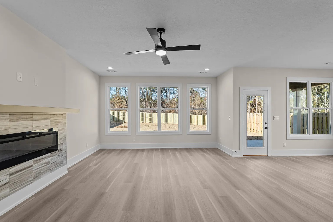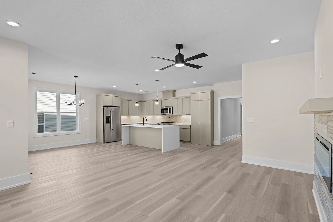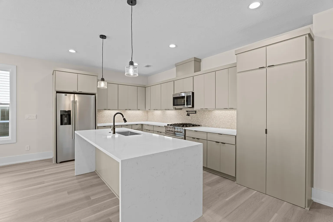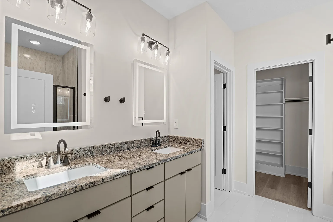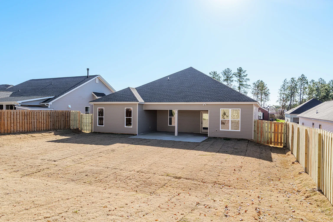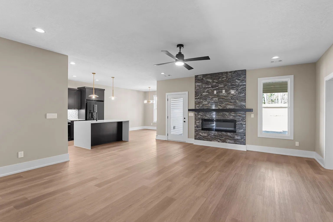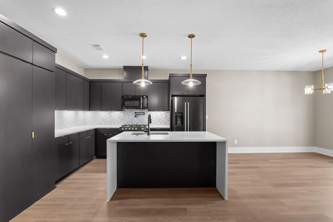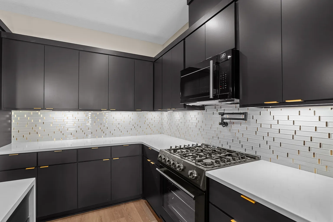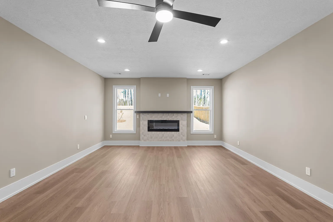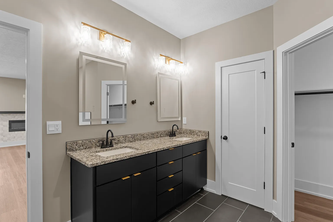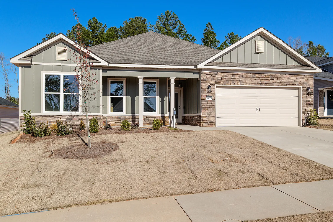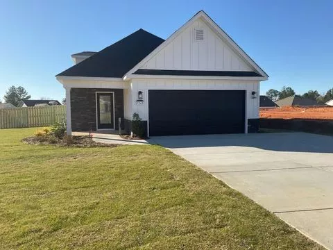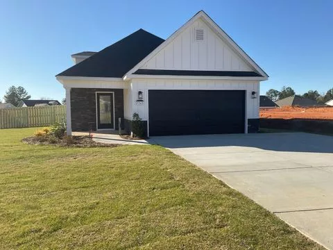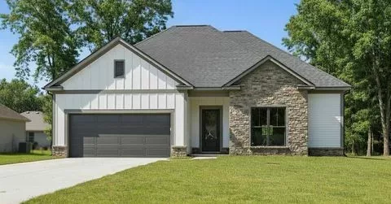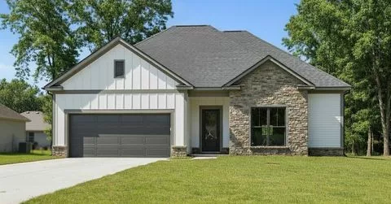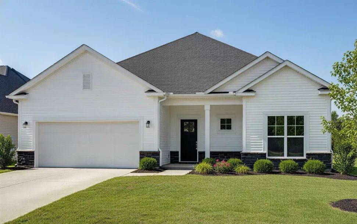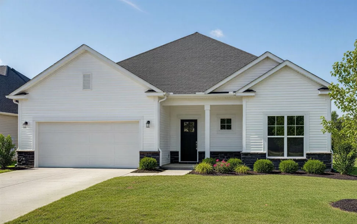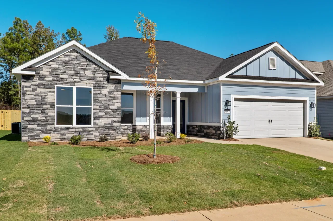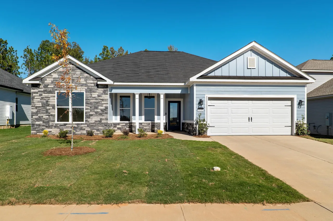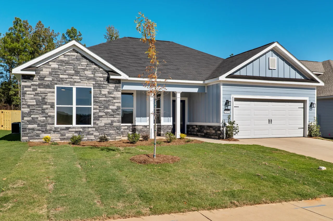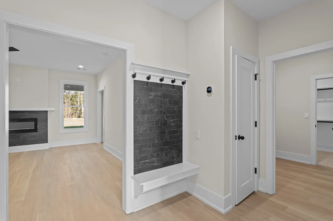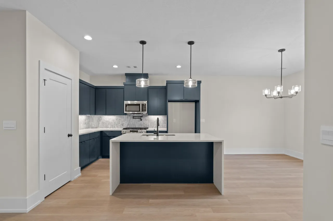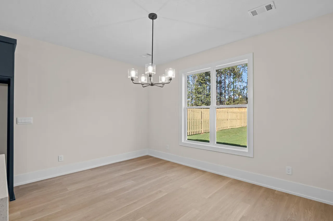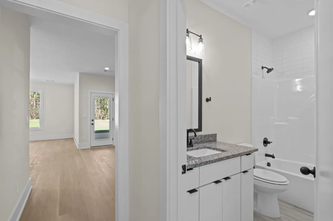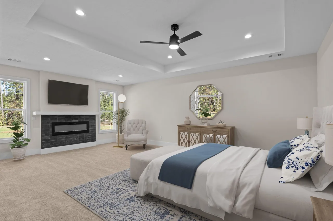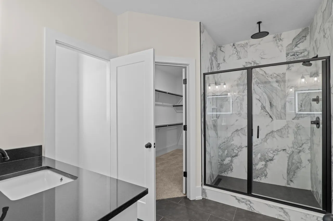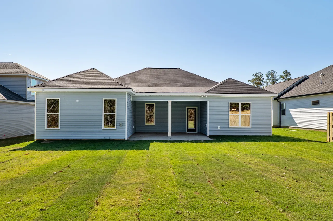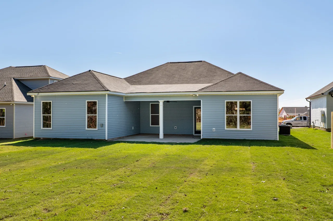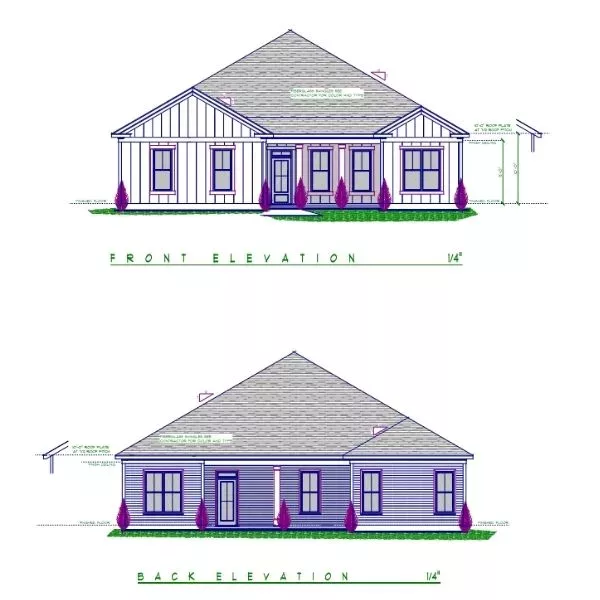3094 Banter Drive Graniteville, SC 29829
This stunning Crawford Construction 3-bedroom, 2-bathroom home combines modern design, energy efficiency, and high-end finishes to create a space that is both beautiful and functional. Built with energy-efficient construction and radiant barrier roofing, the home offers lasting comfort and reduced utility costs. The exterior features durable fiber cement siding with elegant stone accents on the front and vinyl siding on the sides and rear, complemented by a fully landscaped yard with an automatic irrigation system. A modern garage door with an automatic opener, peg board, and an electric vehicle charging plug adds convenience, while a gas line to the rear patio makes outdoor entertaining effortless. Inside, the home showcases a modern trim package, designer knock-down ceilings, and upgraded luxury plank flooring with a 20 mil wear layer for durability and style. The open-concept layout is enhanced by an electric fireplace with a custom-built mantel and tile or stone surround, creating a cozy yet sophisticated atmosphere. Smart home features include an upgraded lighting package with app-controlled dimmers, motion switches, under-cabinet lighting, recessed fixtures, and ceiling fans in all bedrooms and rear porches, along with a BLINK wireless doorbell system for added security. The kitchen is a chef’s dream, featuring custom flat-panel cabinets with soft-close doors and upgraded hardware, Level 1 quartz or granite countertops (with optional waterfall edges on select plans), a designer tile or stone backsplash, and a high-end Forno appliance package with a gas range and pot filler. The upgraded undermount stainless steel sink, counter-height base cabinets, and designer matte black plumbing fixtures complete the modern aesthetic. The primary bathroom offers a spa-like retreat with a custom tile shower featuring a fiberglass base, tile extending to the ceiling, and a custom glass shower door. All bathrooms include rectangular undermount sinks, Level 1 granite countertops, tile flooring, elongated ADA toilets, and modern framed mirrors in the secondary baths. Additional touches such as custom wood shelving in the pantry, closets, and laundry room, along with a dedicated storage cabinet, provide thoughtful functionality throughout. Every Crawford Construction home is professionally decorated and built with attention to detail, ensuring timeless appeal and lasting quality. With a one-year builder warranty and a ten-year structural warranty, this home delivers peace of mind along with exceptional craftsmanship, making it the perfect blend of luxury, efficiency, and modern living. Builder is offering a 7,000 incentive that can be used towards closing costs, upgrades, or to buy down the interest rate. 625-CP-4412-00

